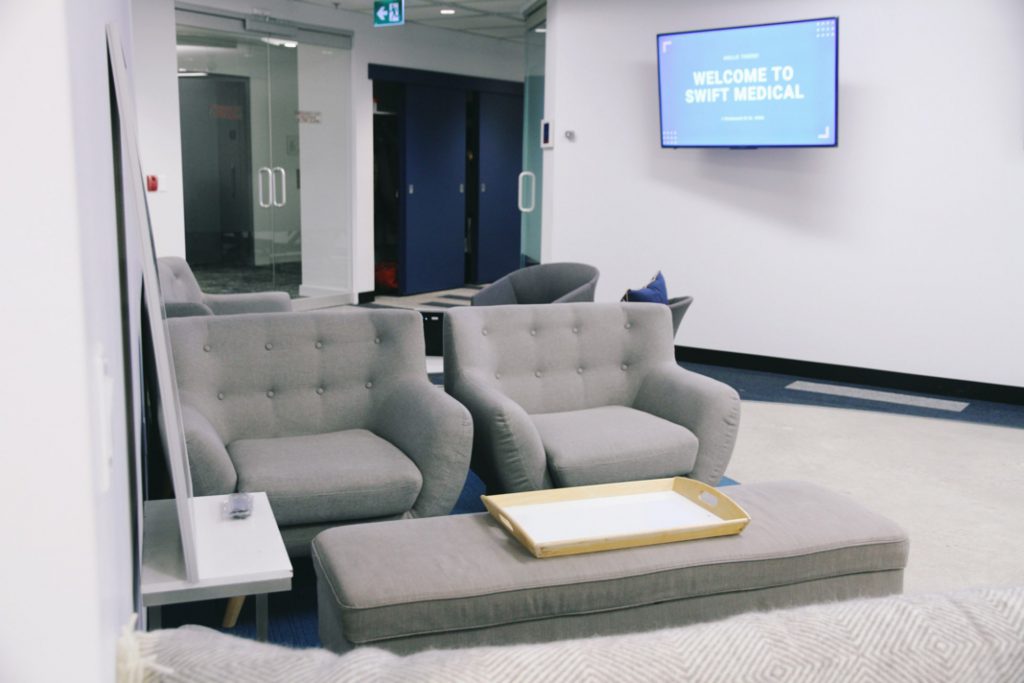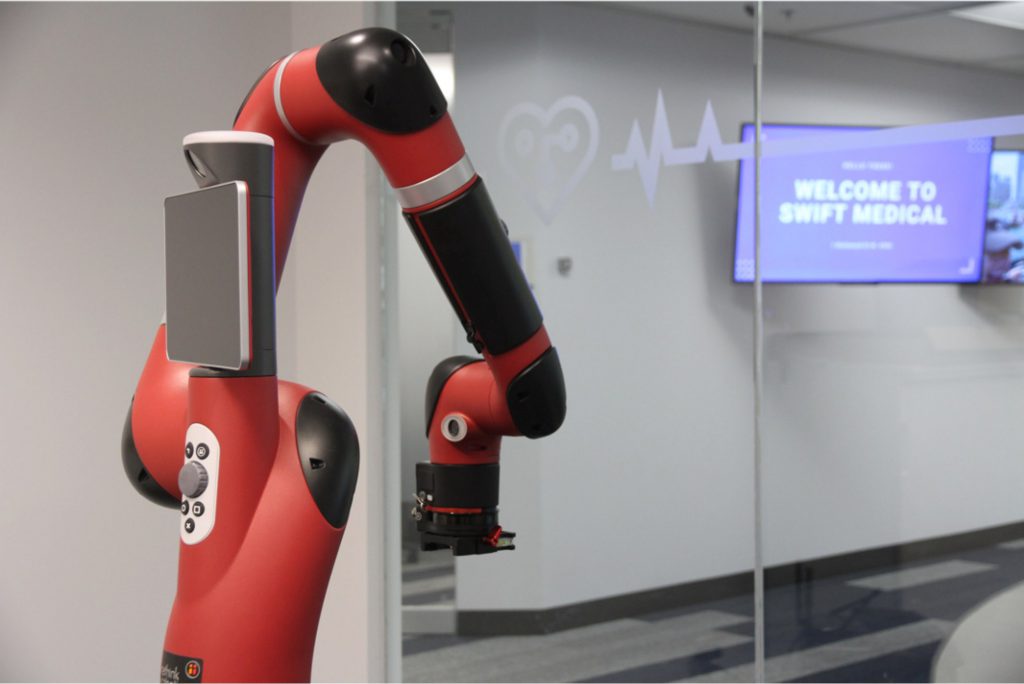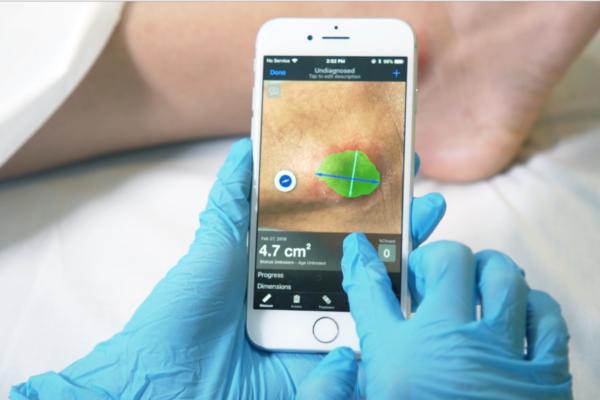TORONTO, CANADA (Tuesday, January 15, 2019) – Swift Medical Inc., the world leader in digital wound care management, has advanced once again in its growth strategy with a move to a larger, centrally located head office custom-designed to align with the company’s dynamic workflow and collaborative culture.
“It’s great to be in our new home,” says Carlo Perez, CEO, and founder of Swift, which delivers advanced wound care visualization and touchless 3D measurement through its smartphone-ready Swift Skin and Wound software. “It’s a big space that provides ample room for our team and that will easily accommodate our needs as we continue to grow and bring more talent on board.”





With meeting lounges, a stand-up brainstorming area and a state-of-the-art machine vision laboratory, the new Swift headquarters better support the drive and innovation of the company’s top talent.
Located on the fifth floor at One Richmond West in downtown Toronto, Swift’s new 8,200-square-foot headquarters is a bright and casual space with continuous expanses of plate-glass windows that look out to some of the Toronto’s most iconic historic buildings.
Innovation and success live here. The office — which Swift was fortunate to find in the city’s tight real estate market with the help of Toronto real estate broker Titan York — includes a machine vision laboratory that features a robot arm for accurately calibrating and testing the Swift smartphone app. Functional areas are equipped with large monitors that display key metrics such as real-time performance data of the app in more than 1,000 healthcare facilities.
“When you enter, the first thing you see is the curved corner where the arms of the L-shaped office plan intersect,” explains Lisa Rapoport, a partner at PLANT Architect Inc., the Toronto firm that designed Swift’s new head office. “This area has lots of light and the best views, so we made it the hub of the office, with informal, lounge-style meeting areas, harvest tables and a stand-up brainstorming area with whiteboards – all clustered around the kitchen.”
Construction work on the new Swift headquarters finished on schedule, thanks to the team at Equinox Development Inc., a Toronto-based firm with a diverse portfolio of renovation and restoration projects.
“We’re so proud to have been part of this project, which represented a challenging opportunity for us given the tight timeline,” says Gary Miller, managing partner at Equinox. “But with our hard-working crew and efficient approach to project management, we completed the work right on time.”
Swift wanted to build its new space with reused or responsibly-sourced material where possible, notes Rapoport. Old doors, glass, and cabinets were reused and repurposed, while kitchen counters and other millwork were made with reclaimed wood.
“We’re fortunate to have the best and brightest individuals on our team,” says Perez. “Having a workspace that supports their drive and innovation will allow Swift to make an even greater impact in the world.”





